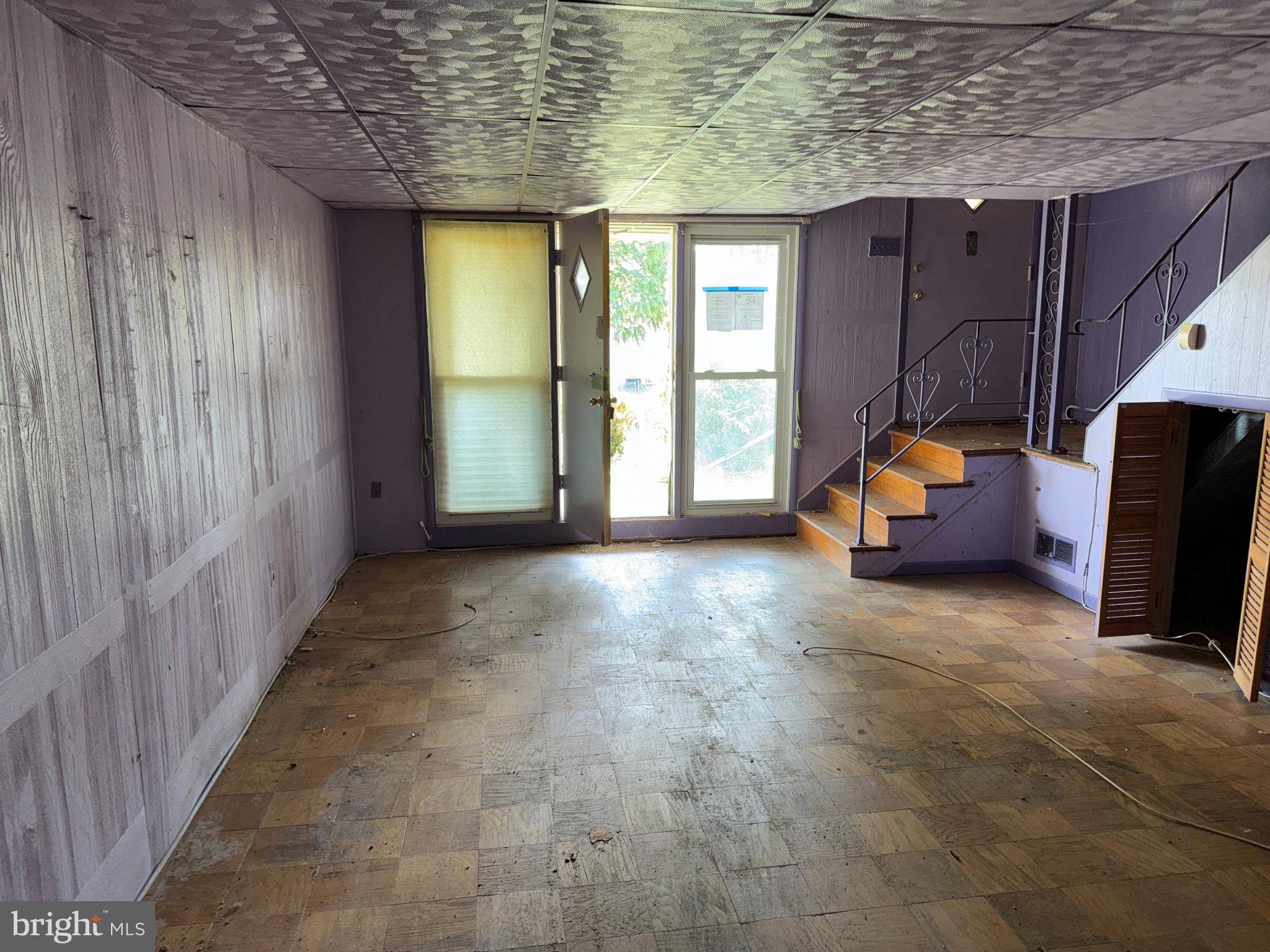UPDATED:
Key Details
Property Type Townhouse
Sub Type End of Row/Townhouse
Listing Status Active
Purchase Type For Sale
Square Footage 1,368 sqft
Price per Sqft $83
Subdivision Cedonia
MLS Listing ID MDBA2173172
Style Mid-Century Modern
Bedrooms 3
Full Baths 1
Half Baths 1
HOA Y/N N
Abv Grd Liv Area 1,368
Year Built 1959
Annual Tax Amount $2,728
Tax Year 2024
Lot Size 1,742 Sqft
Acres 0.04
Property Sub-Type End of Row/Townhouse
Source BRIGHT
Property Description
Location
State MD
County Baltimore City
Zoning R-6
Rooms
Other Rooms Living Room, Dining Room, Bedroom 2, Bedroom 3, Kitchen, Bedroom 1, Laundry, Bathroom 1, Bathroom 2
Interior
Interior Features Bathroom - Tub Shower, Ceiling Fan(s), Dining Area, Flat, Floor Plan - Open, Floor Plan - Traditional, Kitchen - Eat-In, Wine Storage, Wood Floors
Hot Water Natural Gas
Cooling Ceiling Fan(s)
Flooring Ceramic Tile, Concrete, Hardwood, Wood
Equipment Water Heater
Fireplace N
Window Features Double Hung,Double Pane,Insulated,Vinyl Clad
Appliance Water Heater
Heat Source Natural Gas
Laundry Main Floor
Exterior
Exterior Feature Patio(s)
Garage Spaces 2.0
Fence Chain Link, Fully, Rear
Utilities Available Above Ground
Water Access N
View Street
Roof Type Unknown,Asphalt,Shingle
Street Surface Access - Above Grade,Access - Below Grade,Access - On Grade,Alley,Black Top,Concrete,Paved
Accessibility None
Porch Patio(s)
Total Parking Spaces 2
Garage N
Building
Lot Description Backs - Open Common Area, Corner, Front Yard, Level, Private, Rear Yard, SideYard(s)
Story 2
Foundation Concrete Perimeter, Slab
Sewer Public Sewer
Water Public
Architectural Style Mid-Century Modern
Level or Stories 2
Additional Building Above Grade, Below Grade
Structure Type Dry Wall
New Construction N
Schools
Elementary Schools Call School Board
Middle Schools Call School Board
High Schools Call School Board
School District Baltimore City Public Schools
Others
Senior Community No
Tax ID 0326206048 157
Ownership Fee Simple
SqFt Source Estimated
Security Features Main Entrance Lock
Acceptable Financing Cash, Conventional, FHA 203(k), Negotiable, Private
Listing Terms Cash, Conventional, FHA 203(k), Negotiable, Private
Financing Cash,Conventional,FHA 203(k),Negotiable,Private
Special Listing Condition Short Sale




